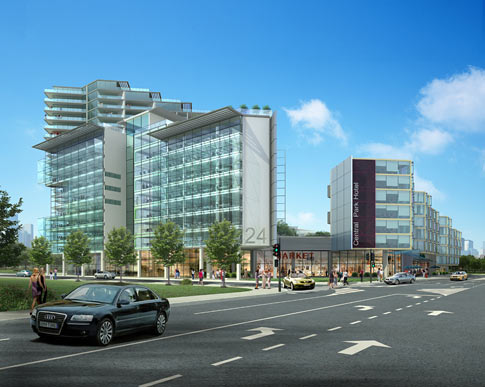Home » Gallery » Construction » Central Park Košice
Gallery
Return to Main referencies page








Central Park Košice
Košice
CLIENT:
LEEF Košice s.r.o.
INVOLVEMENT:
Mandatory
PERIOD:
2007 – 2012
DESIGN CONCEPT:
Benoy London
DESCRIPTION:
Multifunctional project Central Park Kosice is planned on
trapezoidal shape area in close proximity of Teaching
hospital. The design was elaborated by London based
architect BENOY and involves residential houses, hotel,
offices, related public use facilities and relaxation zone
inside the area.
PARAMETRES:
- Land area: 14.574 m2
- Total floor area: 64.797 m2
- Total residential area: 20.752 m2
- Total usable area of offices: 7432 m2
- No. of underground parking places: 530
- No. of outdoor parking places: 24
RABIT ENGINEERING, s.r.o., executed the following:
- complex project management
- preparation and cooperation on creation of the design concept
- geodetical survey
- technical and economic analysis of design concept
- environmental impact assesment
- preparation and approval of Urban study
- project documentation for planning permit and related engineering
- calculation and analysis of construction cost
- project documentation for building permit and related engineering







CONTACT US AND FIND OUT ...
© Codes Creative Studio 2010
RABIT ENGINEERING, s.r.o., Pri starej prachárni 14, SK - 831 04, Bratislava, Slovak republic, Tel.: +421 2 555 634 75, Fax: +421 2 555 772 05, E-mail: rabit@rabit.sk