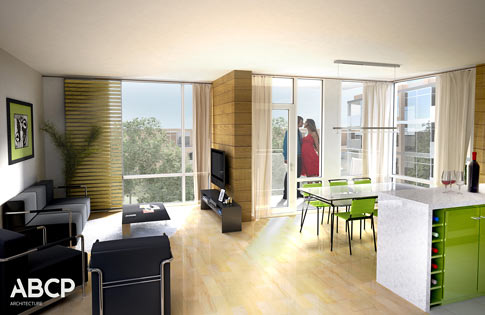Zurück









Residential complex Pršianska Terasa
Banská Bystrica
CLIENT:
LEEF Banská Bysrica s.r.o.
INVOLVEMENT:
Mandatory
PERIOD:
2007 – 2009
DESIGN CONCEPT:
ABCP, Quebec
DESCRIPTION
RABIT ENGINEERING GmbH, in cooperation with a canadian architect
presented the investor design concept considered as the best
within the tender process due to its design and visual
solutions. The concept took the most out of the land
advantages and made it cost -effective. The concept was
integrated into the zoning plan of Banska Bystrica in 2009.
PARAMETRES:
- Land area: 16.955 m2
- Total usable area: 28.286m2
- No. of apartments: 222
- Residential area: 18.742m2
- Usable area of retail: 546 m2
- No. of underground parking places: 250
- No. of outdoor parking places:: 35
RABIT ENGINEERING GmbH, executed the following:
- complex project management
- geodetical survey
- technical and economic analysis of design concept
- environmental impact assesment
- preparation and approval of Urban study
- project documentation for planning permit and related engineering
- calculation and analysis of construction cost








GEBEN SIE UNS BESCHEID UND ÜBERZEUGT EUCH SELBST ...
© Codes Creative Studio 2010
RABIT ENGINEERING GmbH, Pri starej prachárni 14, SK - 831 04, Bratislava, Slowakei, Tel.: +421 2 555 634 75, Fax: +421 2 555 772 05, E-mail: rabit@rabit.sk